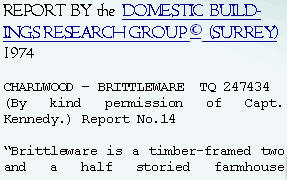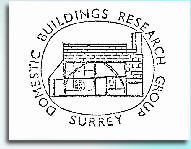



|
The house and its history |



|
The roof is halfhipped with gablets, and it is tiled. The upper floor is tile hung. There are outshots to the South side and back. There is an added bay at the back, a chimney stack and a stair turret The timber framing is of substantial scantling and the tension braces are straight. |
|
|
|
Inside originally the house was of four bays; that in the centre is only 4 feet wide. This sixteenth century rectangular house remains. It retains in the roof a central smoke bay with a cross passage in the service room behind the smoke bay. The entrance led into the cross passage, now blocked. On the right of the entrance is the service room with, at the back, mortices showing where the original stair ladder ascended. A newer stair up just inside the entrance door leads directly to the loft room passing the first floor room – no doubt for the farm workers. |
|
|
|
To the left of the entrance is a large living room with an added inglenook hearth at the back. The end of the room has good original square framing with wooden panelling inserted in the partition. The ceiling has chamfered and stopped good original 4" x 5" joists 12” apart, but it will be noticed that smaller joists fill the 4 ft. space next to the entrance, where the smoke bay had been filledin. |
|
|
|
From the smokeblackened roof space above this area it was realised that the original heating and cooking area in this farmhouse was here, backing on the cross passage. This half bay (4 feet wide) was a smoke bay. The brick chimney was usually inserted in the smoke bay in the 17th Century. but in Brittleware the owners decided to enlarge the room by ceiling over the smoke bay area, and adding the new hearth at the back of the room.” |